1625 N Downing Street
Denver, CO 80218 — Denver county
Price
$1,625,000
Sqft
5716.00 SqFt
Baths
4
Beds
11
Description
Gorgeous turn of the century Denver Mansion. They don't build them like this anymore. 100% leased - however possibility for owner use if they desire. Original wood detail and stained glass windows, fireplace tiling, full brickwork, 2nd floor balconies and more in this 1901 Frank Edbrooke Classic designed all brick and stone 5,613 SF mansion in the heart of the Historic Swallow Hill District. The neighborhood is diverse with office and residential with plenty of retail conveniences on 17th and on 15th nearby. Extra large lot is 7,300SF which includes a parking lot off the alley with 9 spaces, large back deck, large front porch and gardens, as well as a fully fenced side yard.
The price includes a $150K basement remodel recently completed with a renter in place beginning May 1. The price has been reduced this past week for quick sale.Class A building at 5.5% cap rate with G-RO-3 zoning. This building could offer potential for an owner/user or additional future income or development/expansion. Three levels have been updated with new flooring keeping original on main floor, claw foot tubs on all levels, 5 fireplaces - could easily add gas inserts. 2 furnaces, 2 AC units. fully landscaped with sprinklers. Roof is in good condition but not new. Brickwork has been maintained but trim could use exterior paint this year.
Current Property Taxes are based on prior commercial use. Seller is in process of change of use to residential for entire building and taxes would be significantly lower and also allow a rebate of prior years taxes as well.
Possible Uses for this G-RO-3 zoned historic home are 1. multi-family any number of units up to 3 stories, 2. Office 3. Retail or light manufacturing- coffee shop/boutique/daycare/dog grooming/ bar/restaurant/medical/spa/etc. 4. Single family home - add a garage in back or possible ADU with garage underneath (continue to rent basement and/or attic for additional income)
Call the listing agent directly for all showings.
Property Level and Sizes
SqFt Lot
7300.00
Lot Size
0.17
Foundation Details
Concrete Perimeter, Slab
Basement
Daylight, Exterior Entry, Finished, Full, Interior Entry, Walk-Out Access
Common Walls
No Common Walls
Interior Details
Appliances
Disposal, Microwave
Laundry Features
In Unit
Electric
Central Air
Flooring
Wood
Cooling
Central Air
Heating
Forced Air, Natural Gas
Exterior Details
Water
Public
Sewer
Public Sewer
Land Details
Garage & Parking
Parking Features
Asphalt, Lighted
Exterior Construction
Roof
Composition
Construction Materials
Brick, Stone
Security Features
Carbon Monoxide Detector(s), Security Entrance, Smart Locks, Smoke Detector(s)
Builder Source
Appraiser
Financial Details
Previous Year Tax
26588.00
Year Tax
2022
Primary HOA Fees
0.00
Location
Schools
Elementary School
Denver Language School
Middle School
Denver Language School
High School
East
Walk Score®
Contact me about this property
Anne O'Brien
HomeSmart Realty Group
8300 E Maplewood Ave
Greenwood Village, CO 80111, USA
8300 E Maplewood Ave
Greenwood Village, CO 80111, USA
- (303) 332-9504 (Mobile)
- Invitation Code: anneobrien
- anneobriencllc@gmail.com
- https://AnneObrienHomes.com
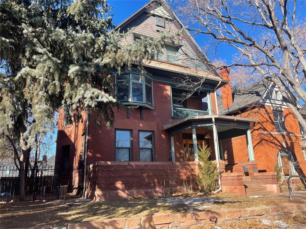
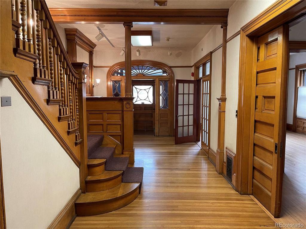
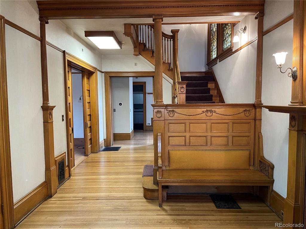
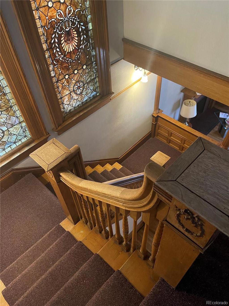
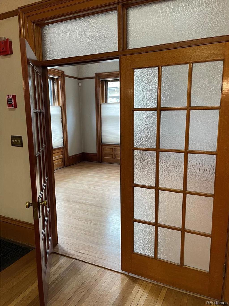
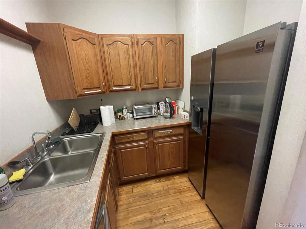
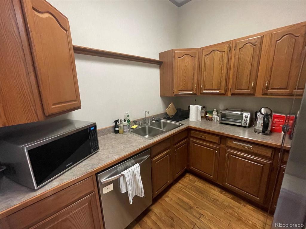
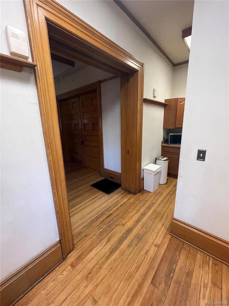
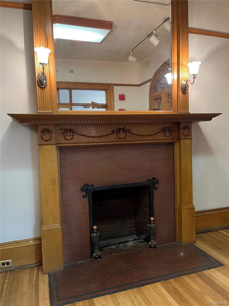
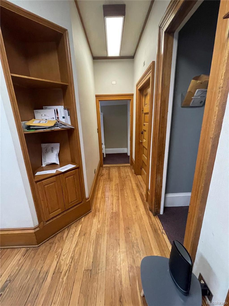
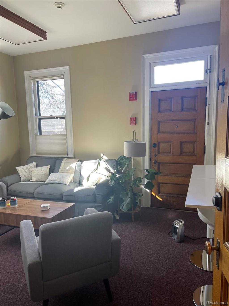
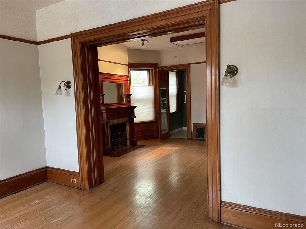
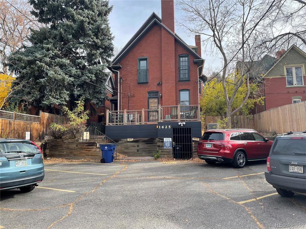
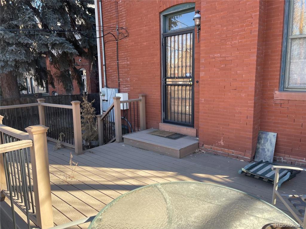
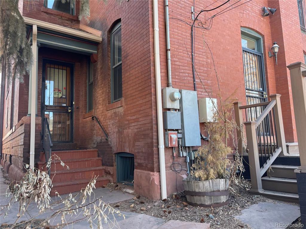
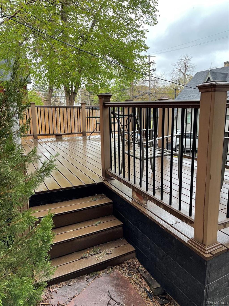
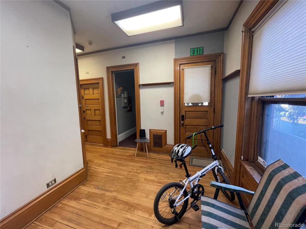
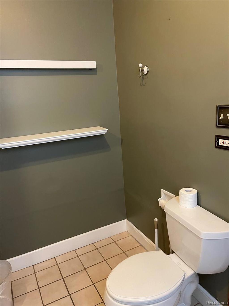
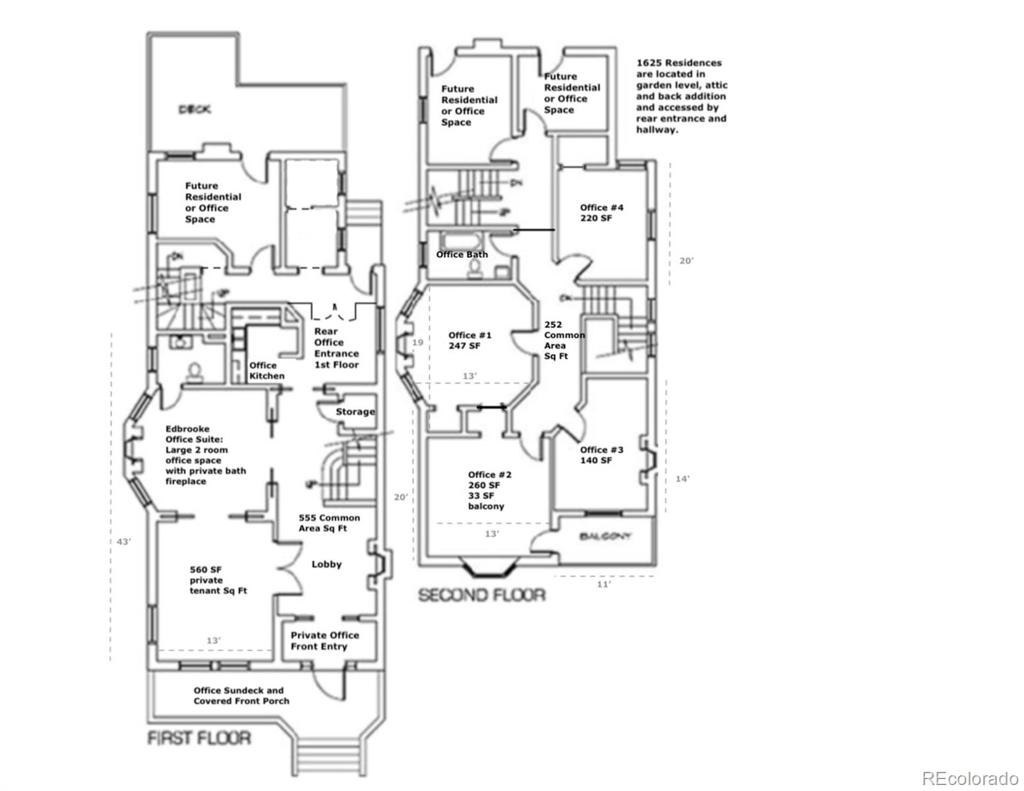
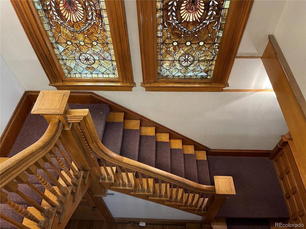
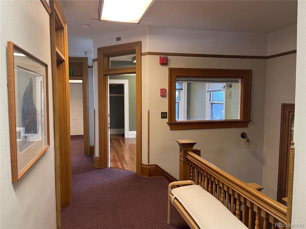
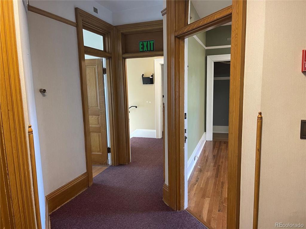
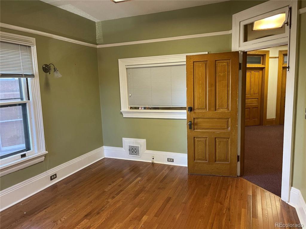
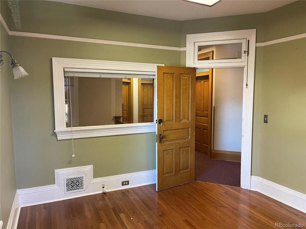
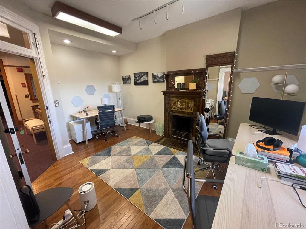
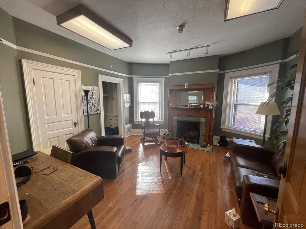
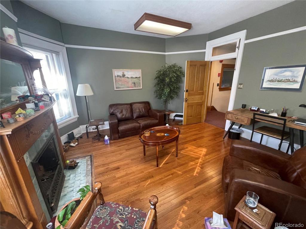
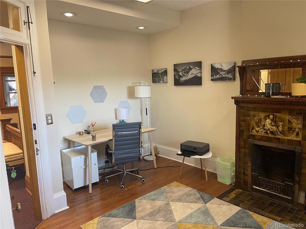
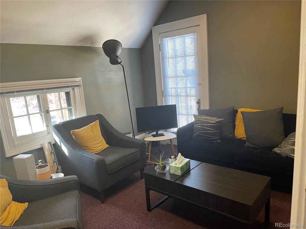
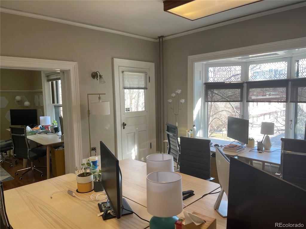
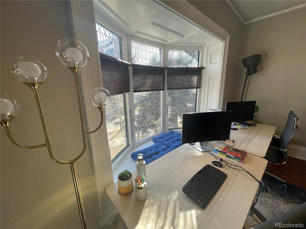
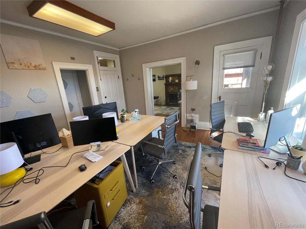
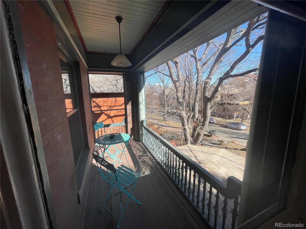
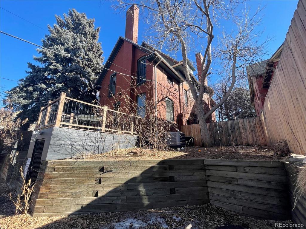
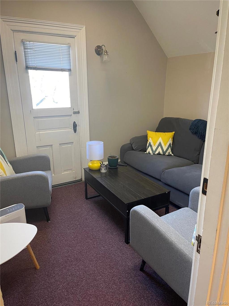
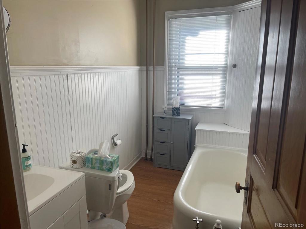
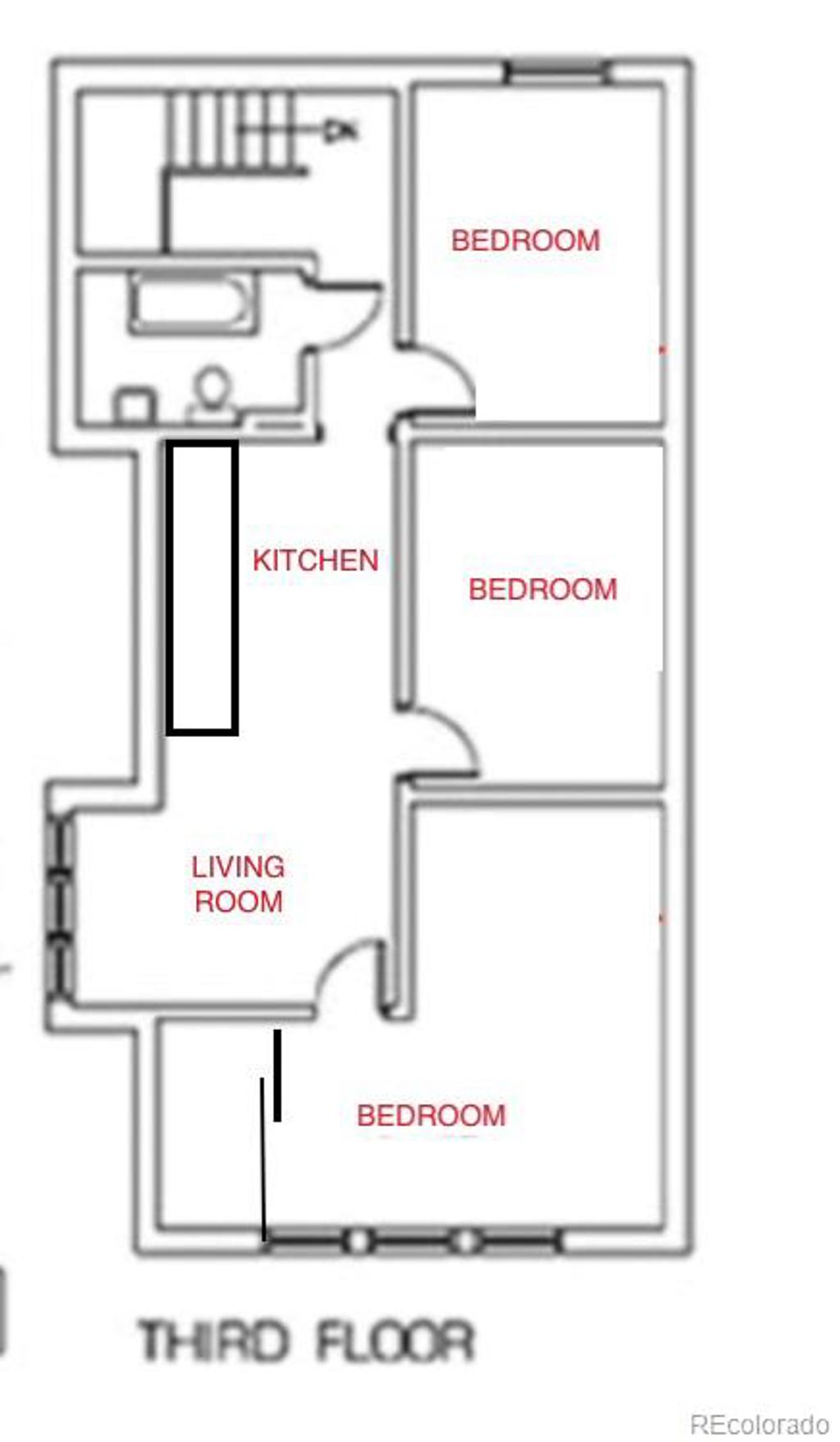
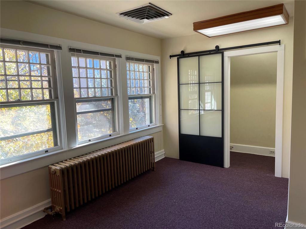
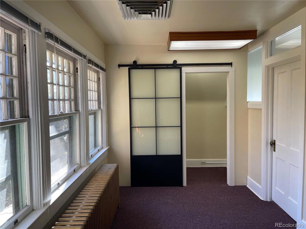
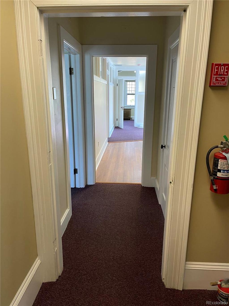
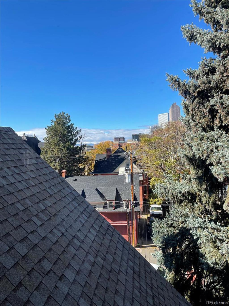
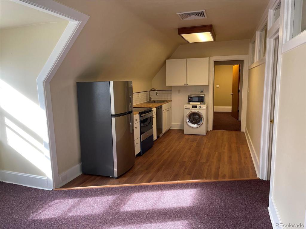
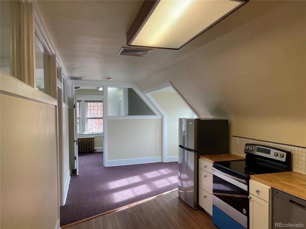
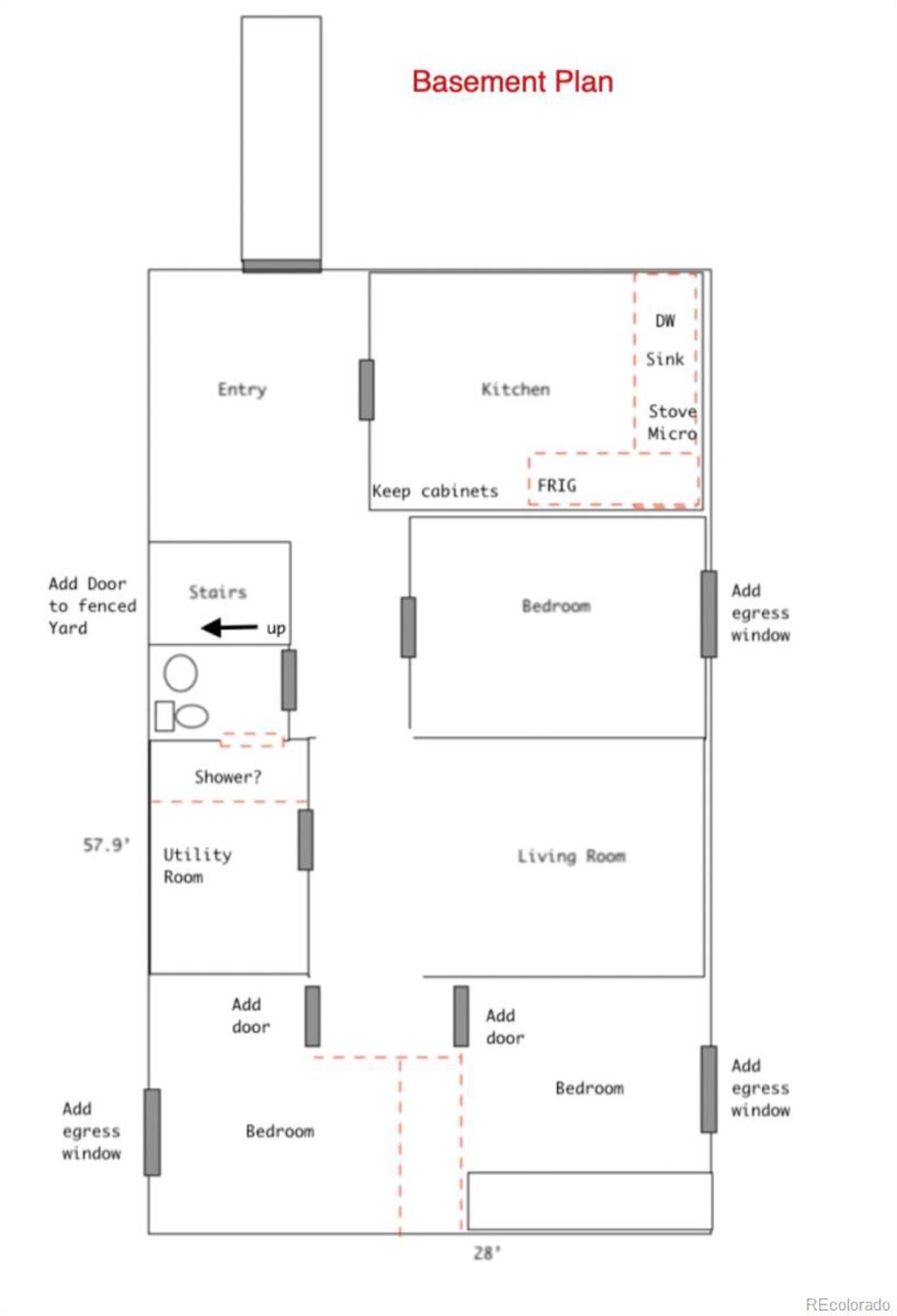
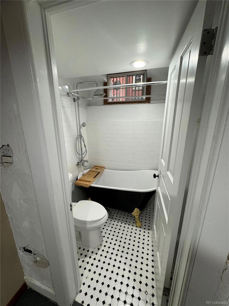
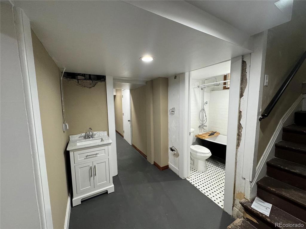
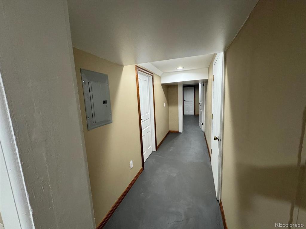
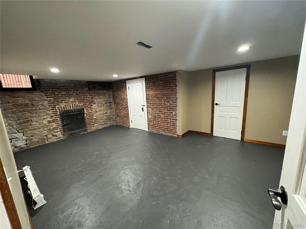
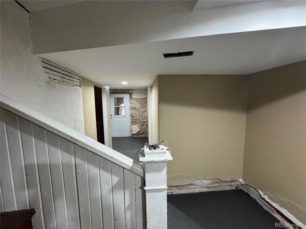
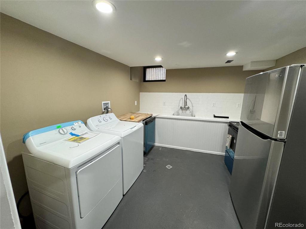


 Menu
Menu
 Schedule a Showing
Schedule a Showing

